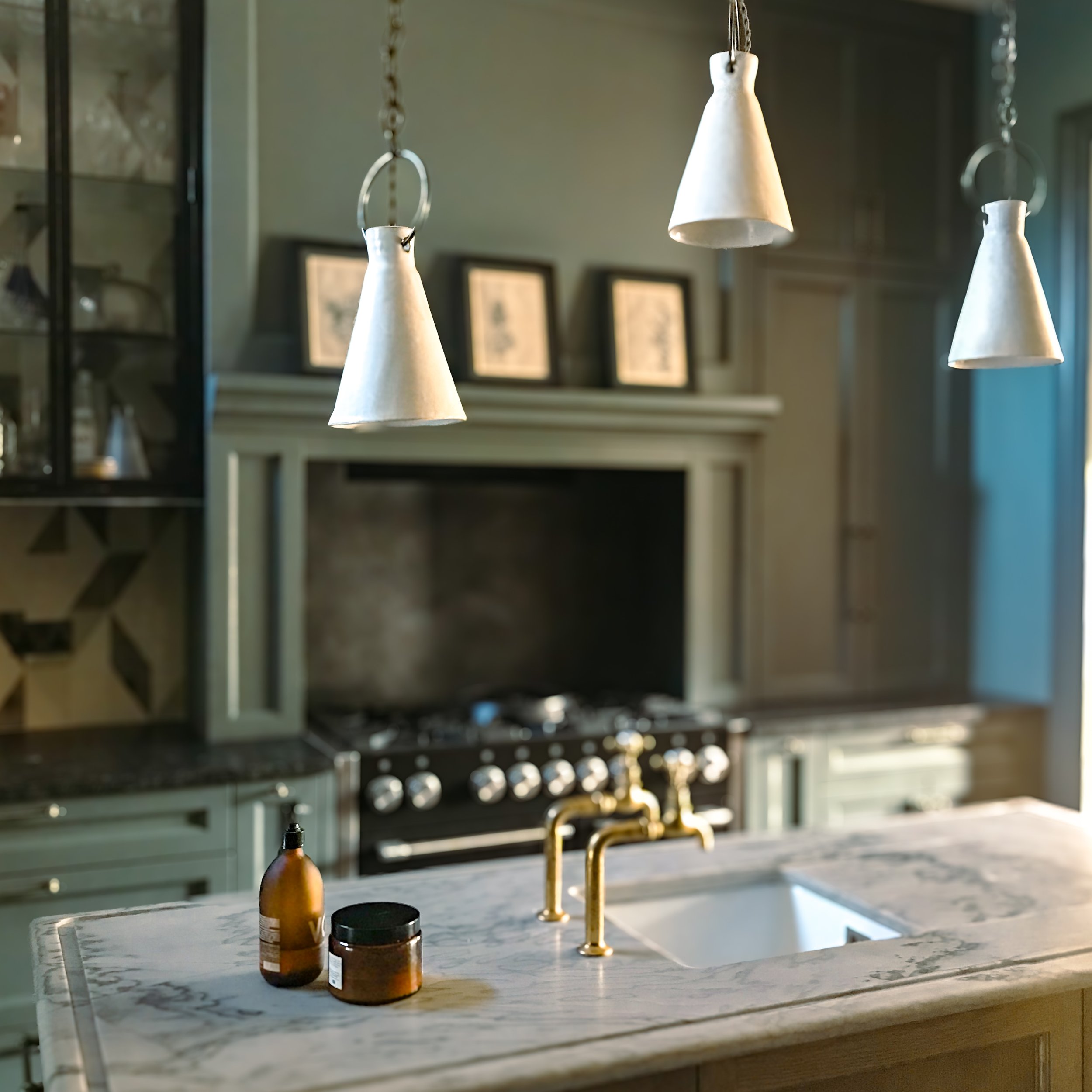
HOW’S IT DONE?
1. Initial Consultation
We begin with a complimentary on-site or virtual meeting to understand your vision and discuss potential designs, budgets, and timelines.
2. Defining the brief
Through detailed discussions and site visits, we assess your practical needs, aesthetic preferences, and budget to form a comprehensive project brief.
3. Concept
We present design concepts using lookbooks, material samples, floor plans, and preliminary budgets to establish the project’s direction.
4. Design Finalization
Upon concept approval, we finalize all design details, source materials, create construction drawings, and coordinate with necessary experts, providing you with detailed specifications and costings.
5. Implementation
We oversee construction and installation, ensuring quality workmanship. Concurrently, we procure furnishings and accessories for final placement.
6. Final Touches
After construction, we handle the delivery, installation, and styling of all elements, ensuring your space is ready for you to enjoy.
Each project is unique, and we adjust these steps to meet your specific needs.
At Interior Couture, we tailor our process to fit your unique project. Here’s a streamlined overview:











