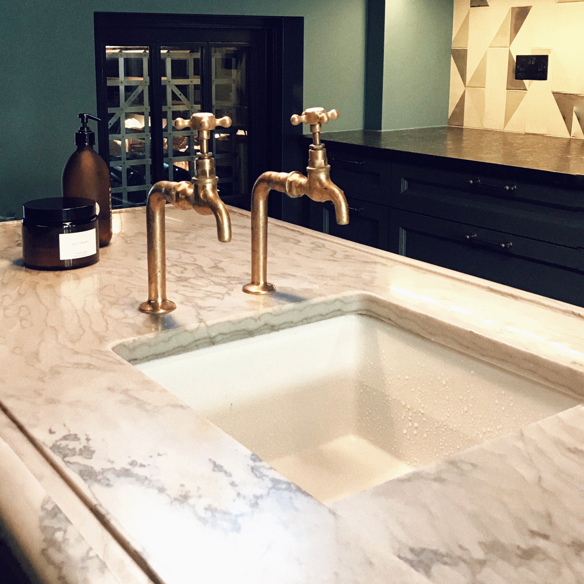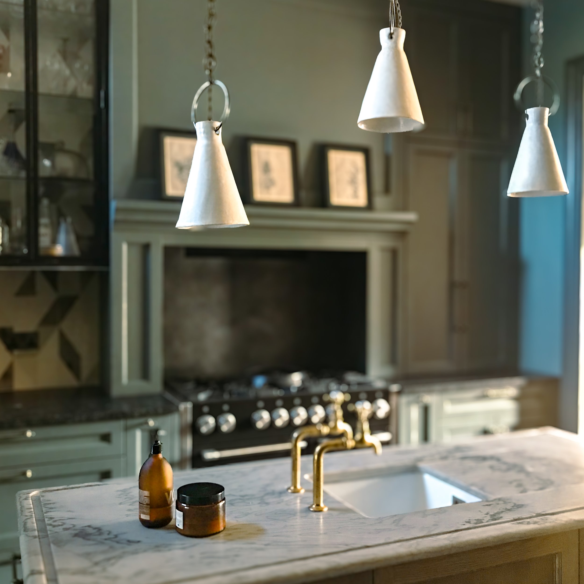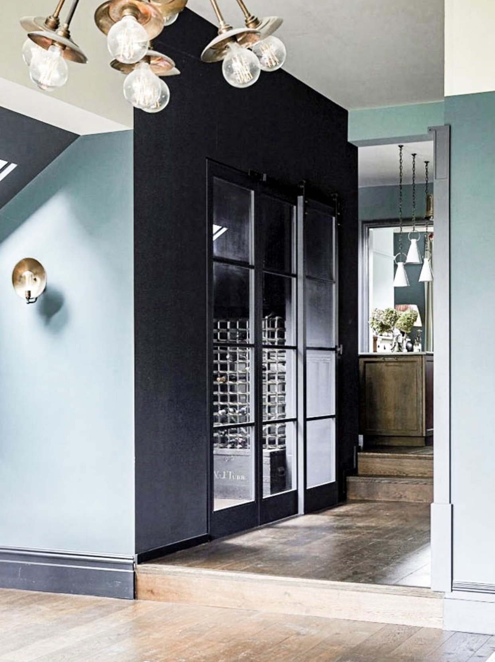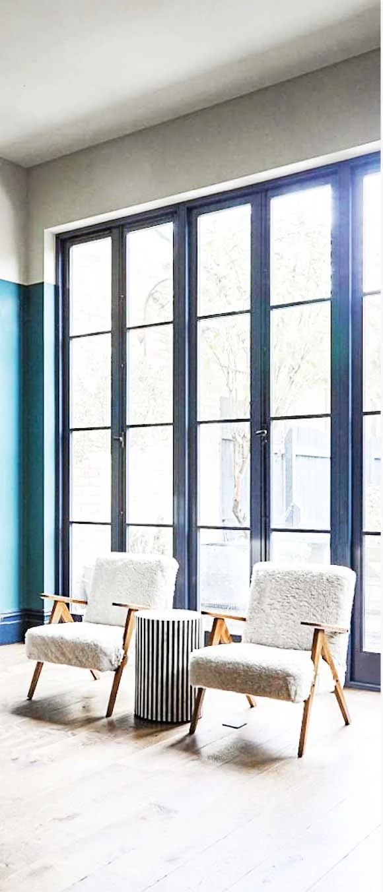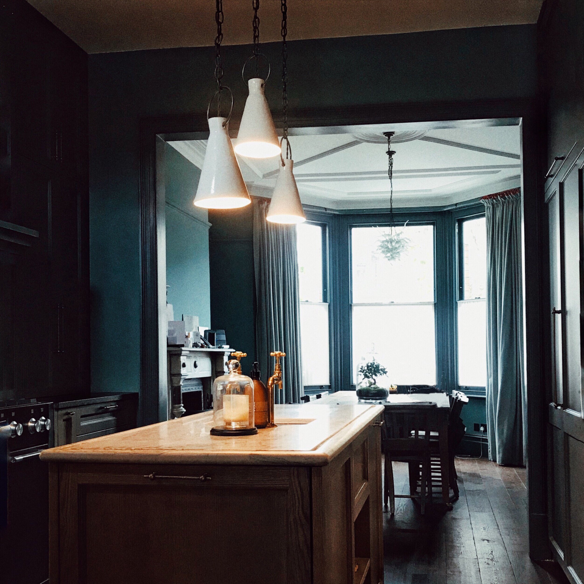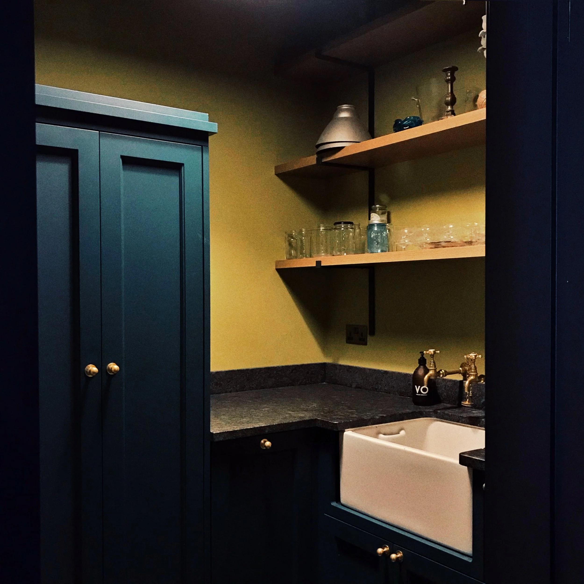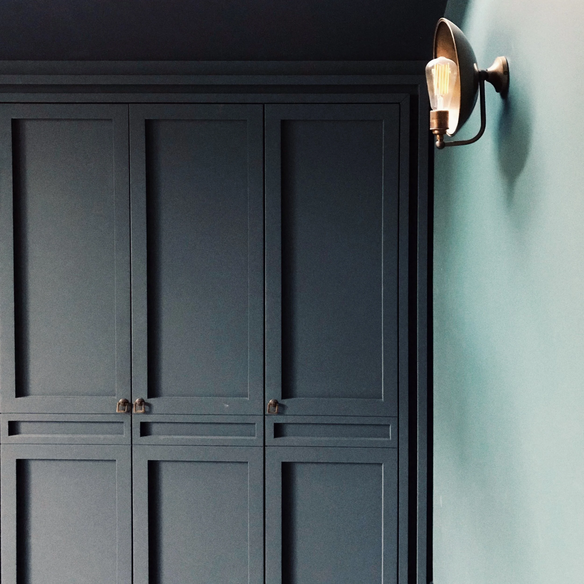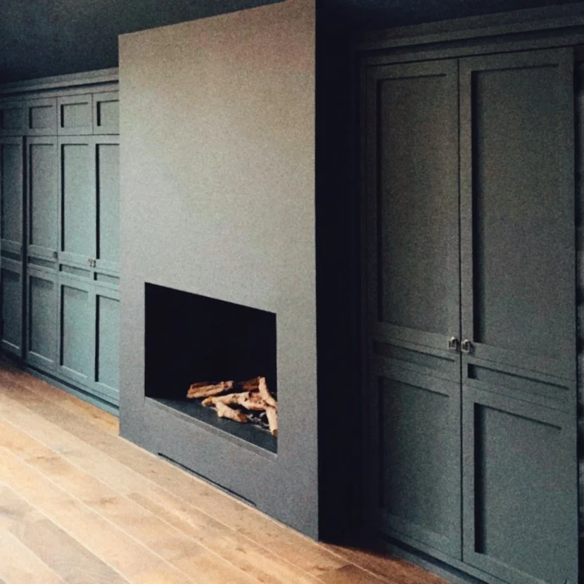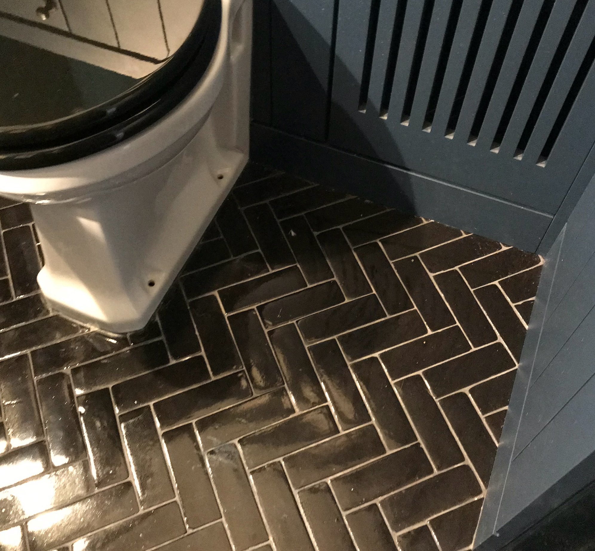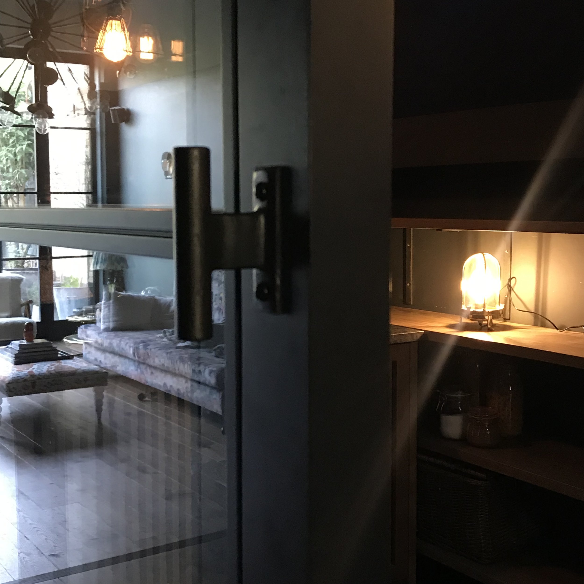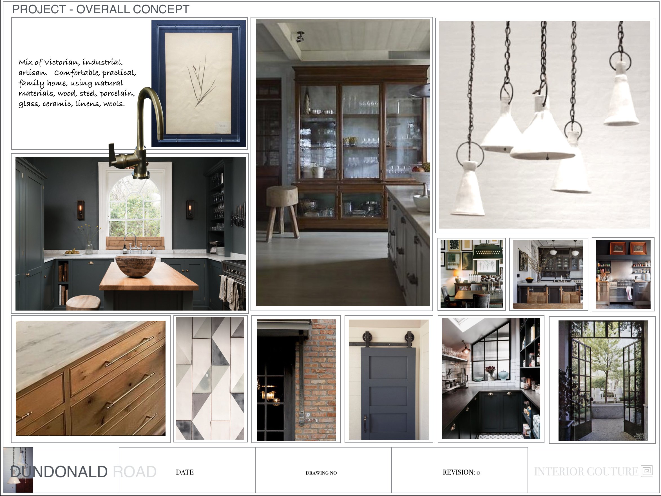
LADBROKE GROVE VICTORIAN HOUSE
An extension to the ground floor of a Victorian family home, to create a new kitchen, dining room, pantry, laundry and WC
BRIEF: To create a modern stylish home, suitable for a family with growing children, mixing vintage and modern against a backdrop of vernacular materials
CONCEPT: Following the owners’ penchant for strong, deep colours, a scheme intended to flow from dining into open plan living, overlooking the beautiful gardens
ARCHITECTS: Clients’ own
SCOPE: Interior Design of all spaces, creation and installation of new kitchen, pantry, laundry and WC, sitting room cabinetry, lighting design, procurement of all furnishings, and window treatments
NOTABLE: The strong jewel tones of the scheme, hand made Smink ceramic tiles and lighting by Natalie Page, and worked calacatta verde marble, mixed with steel and black tadelakt splashback
